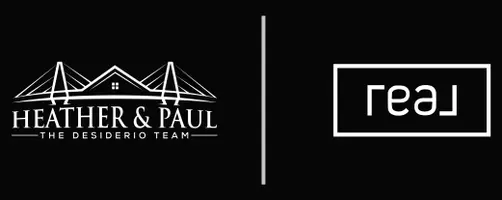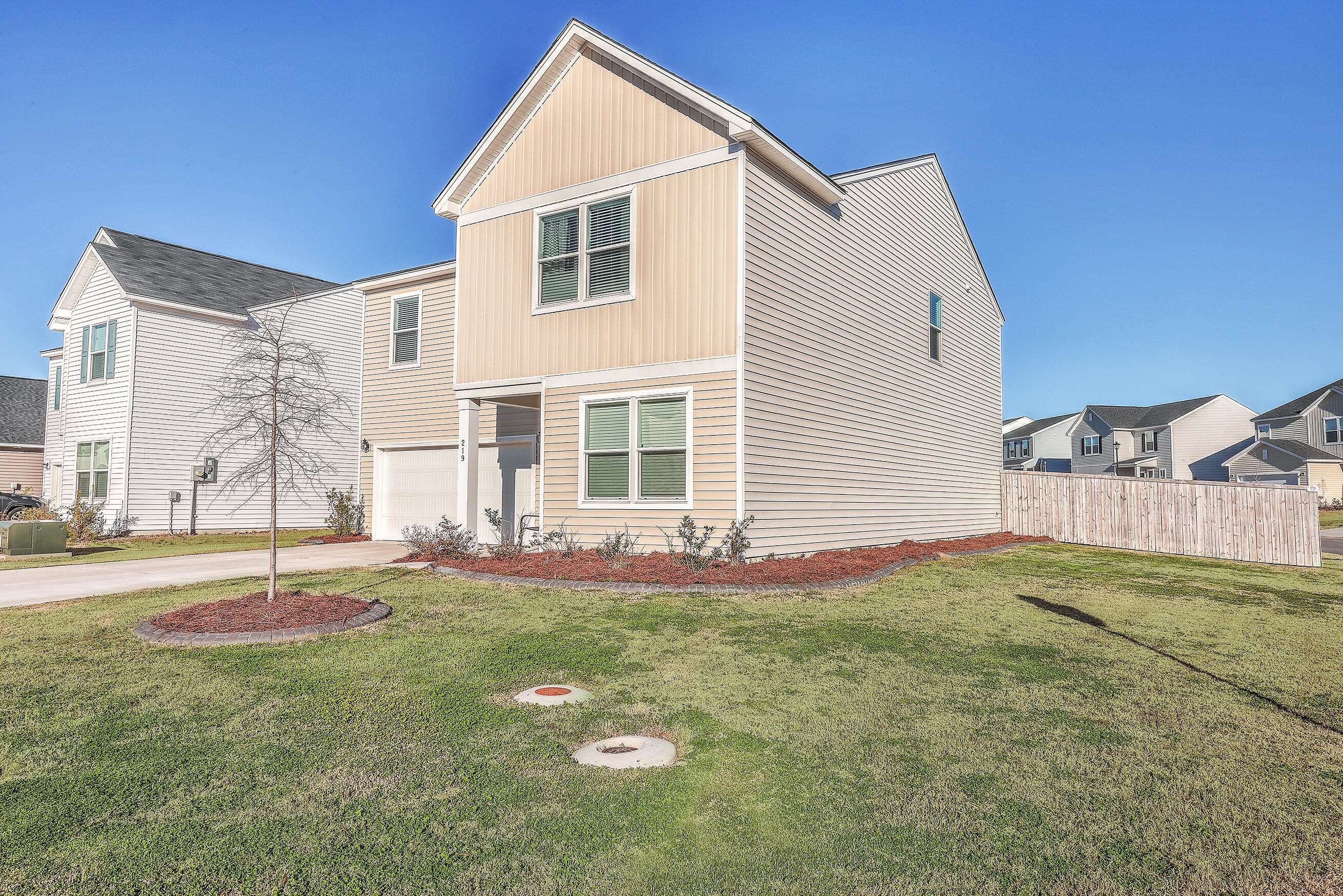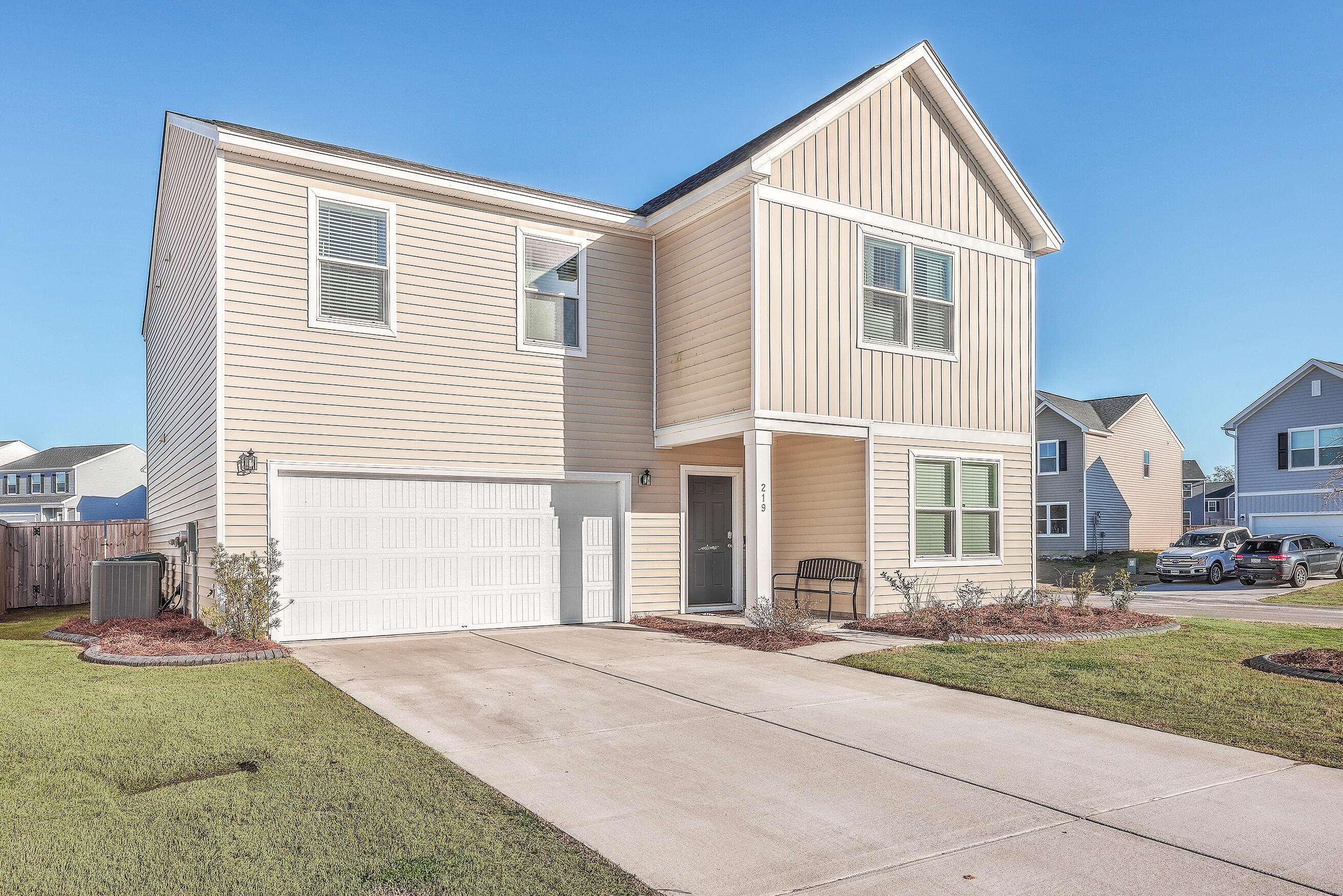5 Beds
3 Baths
2,756 SqFt
5 Beds
3 Baths
2,756 SqFt
Key Details
Property Type Single Family Home
Sub Type Single Family Detached
Listing Status Active
Purchase Type For Sale
Square Footage 2,756 sqft
Price per Sqft $154
Subdivision Strawberry Station
MLS Listing ID 25019604
Bedrooms 5
Full Baths 3
Year Built 2022
Lot Size 8,712 Sqft
Acres 0.2
Property Sub-Type Single Family Detached
Property Description
Upstairs, you'll find three additional well-appointed bedrooms and a spacious shared bathroom with dual vanity, ideal for accommodating family or guests. The luxurious owner's suite is a sanctuary of comfort, featuring a generous walk-in closet, a spa-like ensuite with a dual vanity, and an upgraded tiled shower for a touch of elegance.
Adding versatility to the upper level, there is a loft area perfect for relaxation or entertainment and a full-sized laundry room for added convenience. Step outside to the expansive clean slate of a backyard, fully fenced for privacy and offering a blank canvas for outdoor activities and entertaining. Enjoy the expanded patio for alfresco dining, cook-outs or simply unwinding after a long day.
Centrally located, this community provides the best of both worlds - a tranquil setting for country-style living while remaining in close proximity to bustling shopping centers, schools, military bases, historic landmarks, Lake Moultrie, and a short drive to Downtown Charleston, beaches, airports, and other major attractions. Don't miss the opportunity to make this remarkable property your new home!
Location
State SC
County Berkeley
Area 72 - G.Cr/M. Cor. Hwy 52-Oakley-Cooper River
Rooms
Primary Bedroom Level Upper
Master Bedroom Upper Ceiling Fan(s), Walk-In Closet(s)
Interior
Interior Features Ceiling - Smooth, High Ceilings, Kitchen Island, Walk-In Closet(s), Ceiling Fan(s), Eat-in Kitchen, Family, Entrance Foyer, Living/Dining Combo, Loft, In-Law Floorplan, Office, Pantry, Separate Dining
Heating Electric
Cooling Central Air
Flooring Carpet, Luxury Vinyl
Window Features Window Treatments - Some
Laundry Electric Dryer Hookup, Washer Hookup, Laundry Room
Exterior
Parking Features 2 Car Garage, Attached, Garage Door Opener
Garage Spaces 2.0
Fence Privacy, Fence - Wooden Enclosed
Community Features RV/Boat Storage, Trash, Walk/Jog Trails
Utilities Available BCW & SA, Berkeley Elect Co-Op
Roof Type Asphalt
Porch Patio
Total Parking Spaces 2
Building
Lot Description 0 - .5 Acre, Level
Story 2
Foundation Slab
Sewer Public Sewer
Water Public
Architectural Style Craftsman, Traditional
Level or Stories Two
Structure Type Vinyl Siding
New Construction No
Schools
Elementary Schools Foxbank
Middle Schools Sedgefield
High Schools Goose Creek
Others
Acceptable Financing Any, Cash, Conventional, FHA, VA Loan
Listing Terms Any, Cash, Conventional, FHA, VA Loan
Financing Any,Cash,Conventional,FHA,VA Loan






