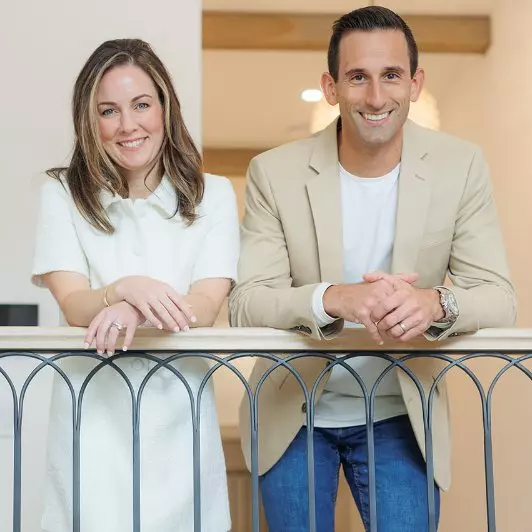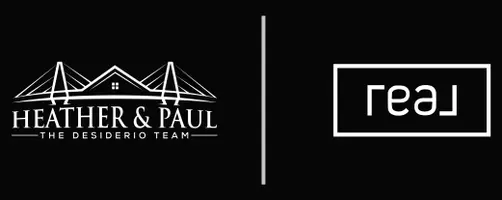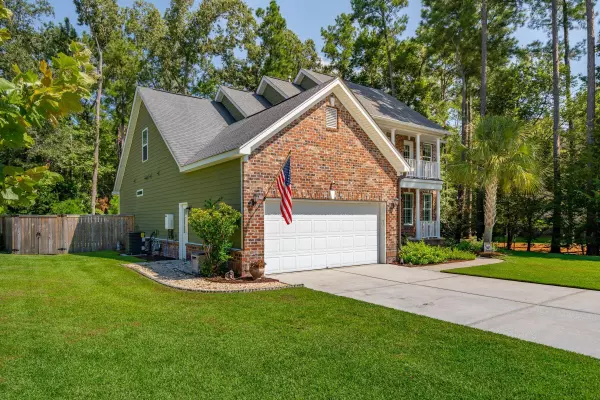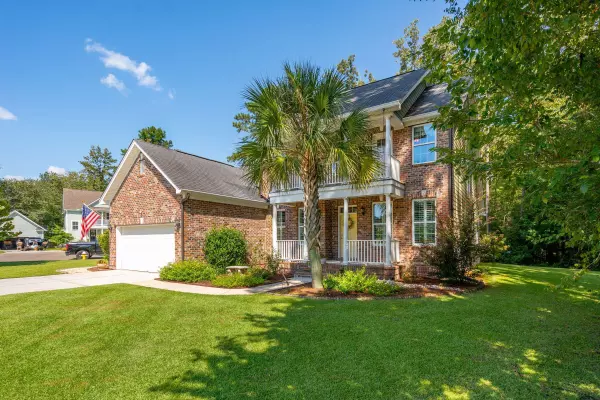
3 Beds
2.5 Baths
2,685 SqFt
3 Beds
2.5 Baths
2,685 SqFt
Key Details
Property Type Single Family Home
Sub Type Single Family Detached
Listing Status Active
Purchase Type For Sale
Square Footage 2,685 sqft
Price per Sqft $226
MLS Listing ID 25024528
Bedrooms 3
Full Baths 2
Half Baths 1
Year Built 2013
Lot Size 0.320 Acres
Acres 0.32
Property Sub-Type Single Family Detached
Property Description
Location
State SC
County Dorchester
Area 63 - Summerville/Ridgeville
Rooms
Primary Bedroom Level Lower
Master Bedroom Lower Ceiling Fan(s), Walk-In Closet(s)
Interior
Interior Features Ceiling - Smooth, High Ceilings, Kitchen Island, See Remarks, Walk-In Closet(s), Ceiling Fan(s), Eat-in Kitchen, Family, Entrance Foyer, Loft, Office, Separate Dining
Heating Forced Air, Natural Gas
Cooling Central Air
Flooring Other, Vinyl, Wood
Window Features Some Storm Wnd/Doors
Laundry Laundry Room
Exterior
Exterior Feature Balcony, Rain Gutters
Parking Features 2 Car Garage, Attached, Garage Door Opener
Garage Spaces 2.0
Fence Fence - Metal Enclosed, Privacy
Pool In Ground
Community Features Clubhouse, Park, Storage, Trash
Utilities Available Dominion Energy, Dorchester Cnty Water and Sewer Dept, Dorchester Cnty Water Auth
Roof Type Architectural,Asphalt
Porch Patio, Front Porch, Porch - Full Front, Screened
Total Parking Spaces 2
Private Pool true
Building
Lot Description 0 - .5 Acre, Cul-De-Sac, Wetlands, Wooded
Story 2
Foundation Raised Slab
Sewer Public Sewer
Water Public
Architectural Style Craftsman, Traditional
Level or Stories Two
Structure Type Brick,Cement Siding
New Construction No
Schools
Elementary Schools Beech Hill
Middle Schools East Edisto
High Schools Ashley Ridge
Others
Acceptable Financing Any, Cash, Conventional, FHA, VA Loan
Listing Terms Any, Cash, Conventional, FHA, VA Loan
Financing Any,Cash,Conventional,FHA,VA Loan
Special Listing Condition Flood Insurance






